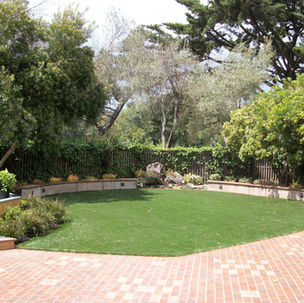
COMMUNITY CENTER PATIO
Construction of new patio space
February 2010
The first 123 inscribed bricks were installed by skilled brick-layers on the new and extended paved floor of the patio. Forms were built for pouring the concrete landscape wall, and the fountain was lifted into place. Preparations for constructing the new deck began. Plans were drawn for a new gate to connect the patio with the Park.
CLICK IMAGES TO ENLARGE
March 2010
The initial order of 123 commemorative inscribed bricks were installed in the new floor of the patio. The curved landscape wall and a natural rock fountain were completed as a backdrop for the turf area that would soon be installed. As the deck moved toward completion, plans were made to improve passage from the patio into the building.
CLICK IMAGES TO ENLARGE
Phase One of the Patio Renovation Project was nearly complete, awaiting just a few more features that were expected to be in place within the next couple of months. Those were the plantings around the deck and behind the landscape wall, new lighting, a more easily accessible door from the main hall, better gates, and a new entrance from the Park. Funds raised through orders for inscribed bricks paid for these elements.
CLICK IMAGES TO ENLARGE
April 2010
Plants ordered earlier were delivered, and volunteers from the Corte Madera Beautification Committee and the Lions Club stepped up to do the landscaping work under the guidance of local landscape architect Robin Moller. They removed old rocks and roots, cleaned up the ground, added soil amendments, and installed drip irrigation systems in prep for planting.
CLICK IMAGES TO ENLARGE
On planting day, the sun was shining as local volunteer gardeners arrived onsite to plant the many dozens of high quality, drought-tolerant shrubs, trees, and ground cover provided by the wholesale nursery Vine & Branches of Healdsburg. Adjustments to the drip irrigation system were made to for each of the planting beds. Maintenance of the patio garden is to be covered by a crew of volunteer gardeners each month.


















































